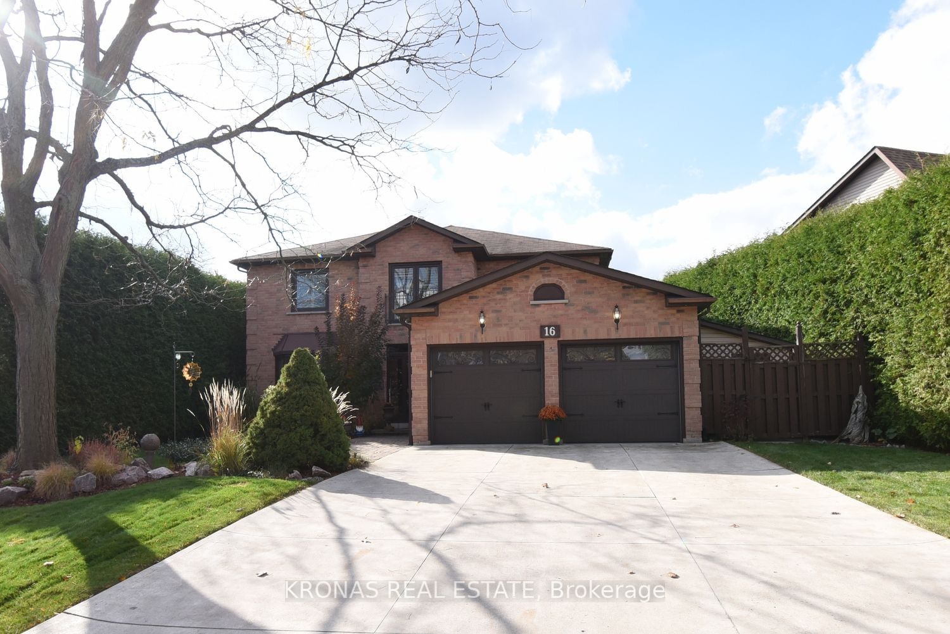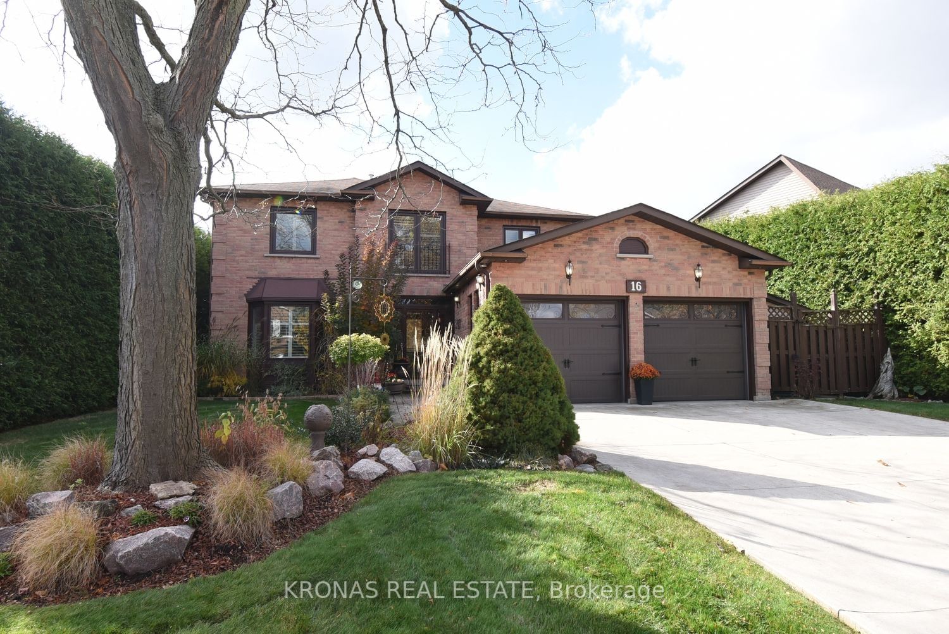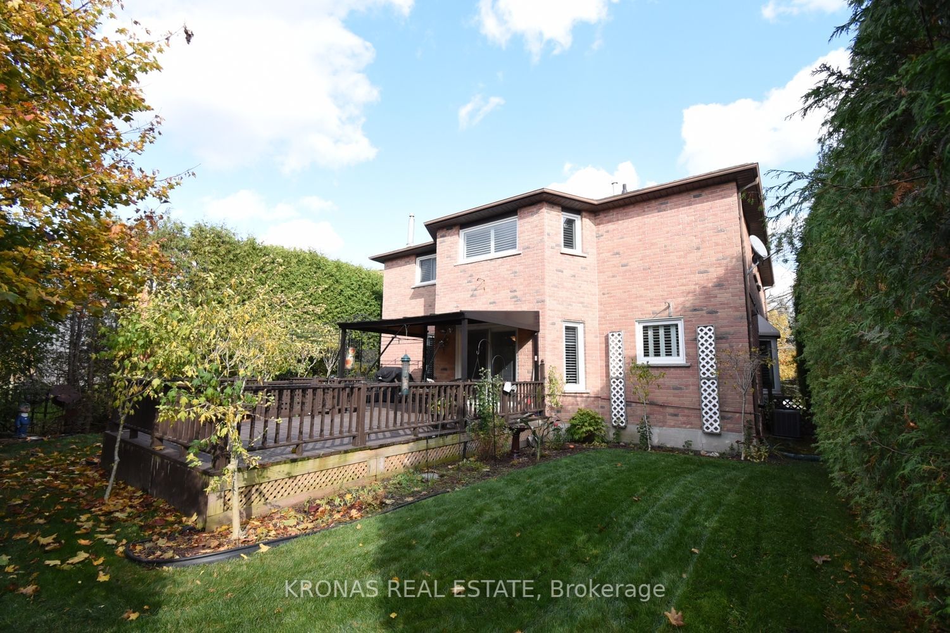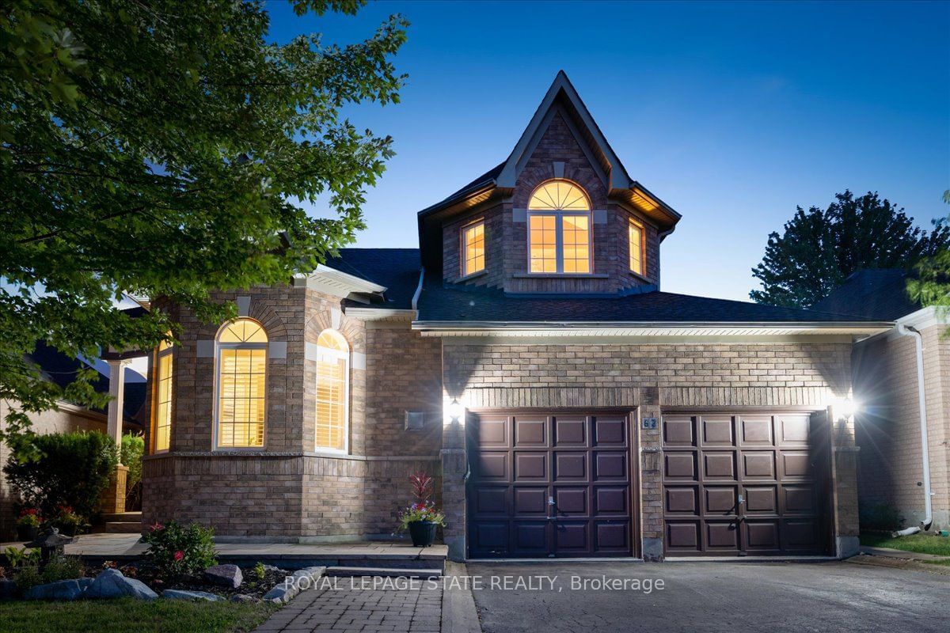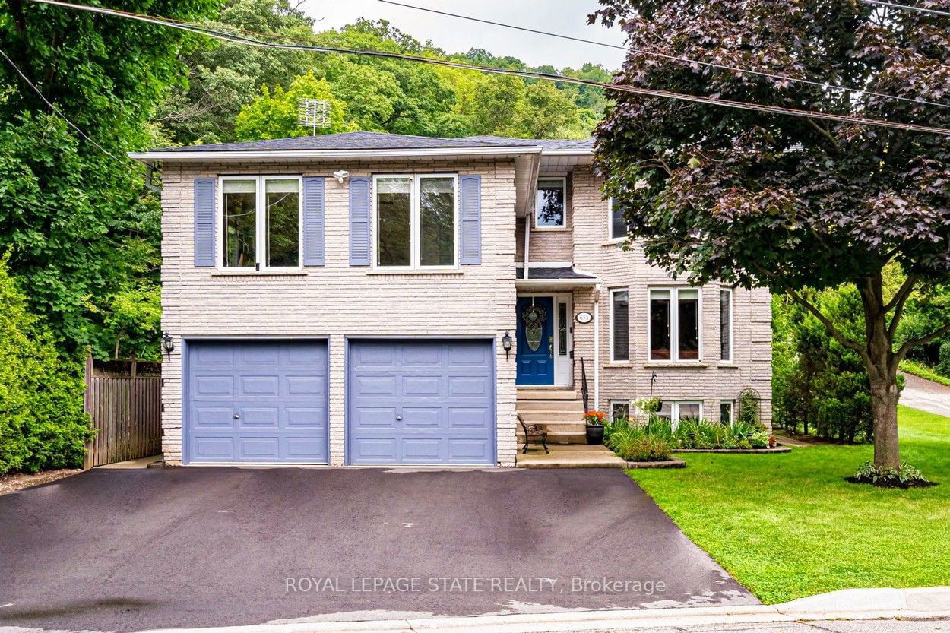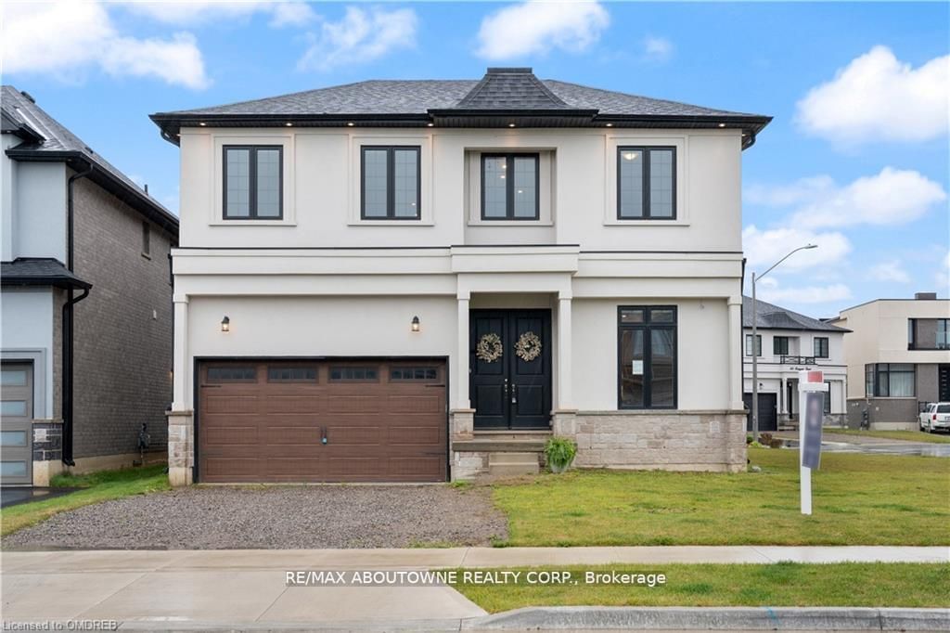Overview
-
Property Type
Detached, 2-Storey
-
Bedrooms
4
-
Bathrooms
4
-
Basement
Full + Part Fin
-
Kitchen
1
-
Total Parking
6.0 (2.0 Attached Garage)
-
Lot Size
120.08x69.69 (Feet)
-
Taxes
$7,185.00 (2023)
-
Type
Freehold
Property description for 16 Golfview Crescent, Hamilton, Dundas, L9H 6V2
Estimated price
Local Real Estate Price Trends
Active listings
Average Selling Price of a Detached
April 2025
$1,189,105
Last 3 Months
$1,133,295
Last 12 Months
$1,105,981
April 2024
$1,063,727
Last 3 Months LY
$1,059,983
Last 12 Months LY
$1,148,818
Change
Change
Change
Historical Average Selling Price of a Detached in Dundas
Average Selling Price
3 years ago
$1,214,345
Average Selling Price
5 years ago
$1,027,164
Average Selling Price
10 years ago
$589,400
Change
Change
Change
How many days Detached takes to sell (DOM)
April 2025
24
Last 3 Months
22
Last 12 Months
28
April 2024
14
Last 3 Months LY
20
Last 12 Months LY
23
Change
Change
Change
Average Selling price
Mortgage Calculator
This data is for informational purposes only.
|
Mortgage Payment per month $5,909 |
|
|
Principal Amount $1,016,000 |
Interest $756,732 |
|
Total Payable $1,772,732 |
Amortization 25 years |
Closing Cost Calculator
This data is for informational purposes only.
* A down payment of less than 20% is permitted only for first-time home buyers purchasing their principal residence. The minimum down payment required is 5% for the portion of the purchase price up to $500,000, and 10% for the portion between $500,000 and $1,500,000. For properties priced over $1,500,000, a minimum down payment of 20% is required.

